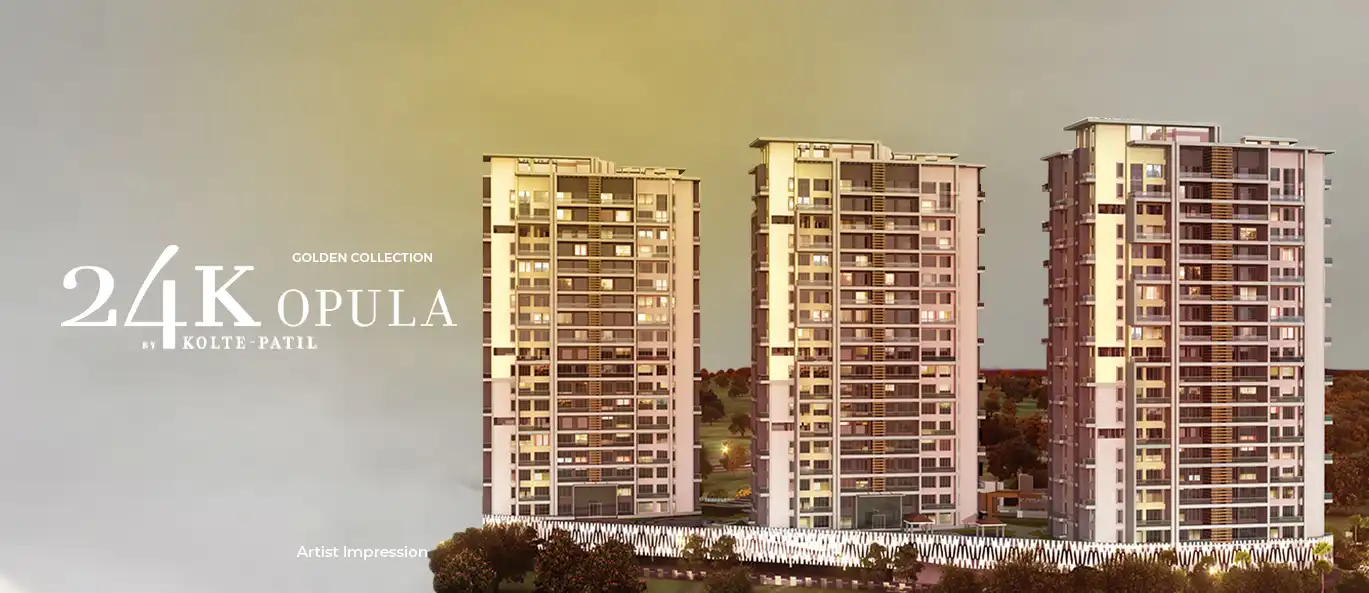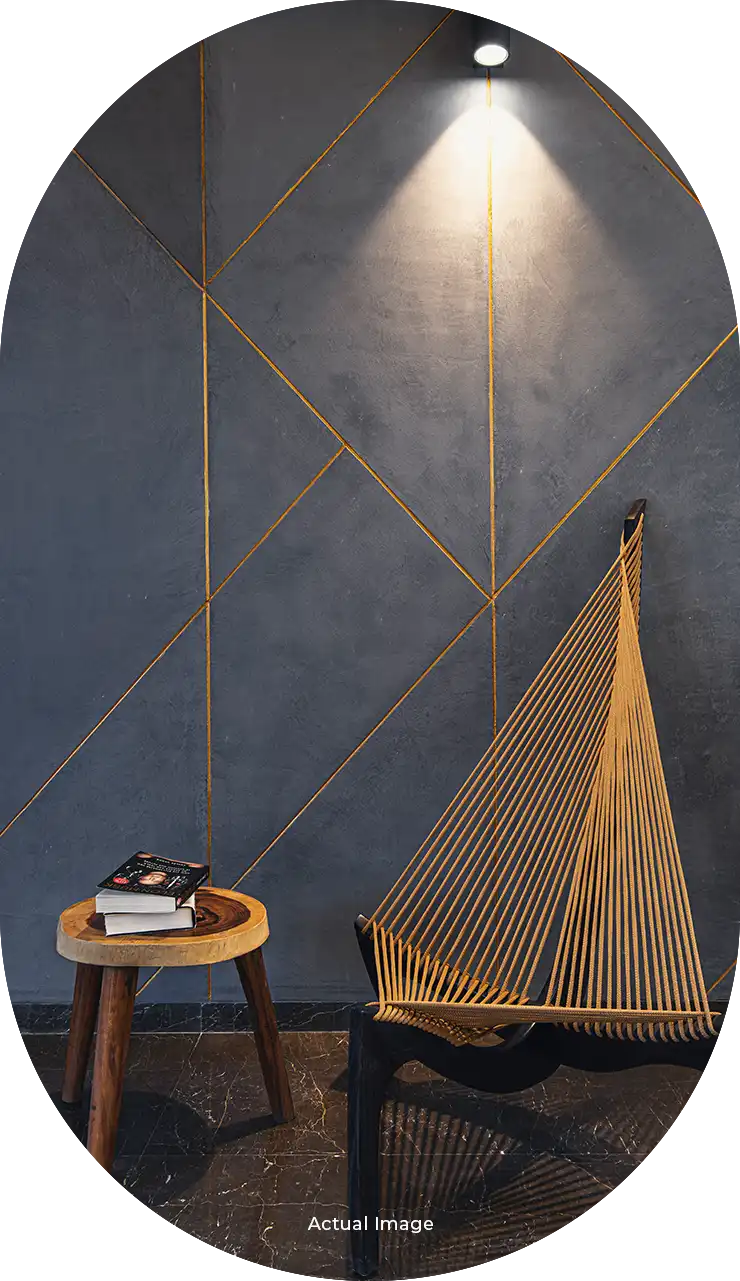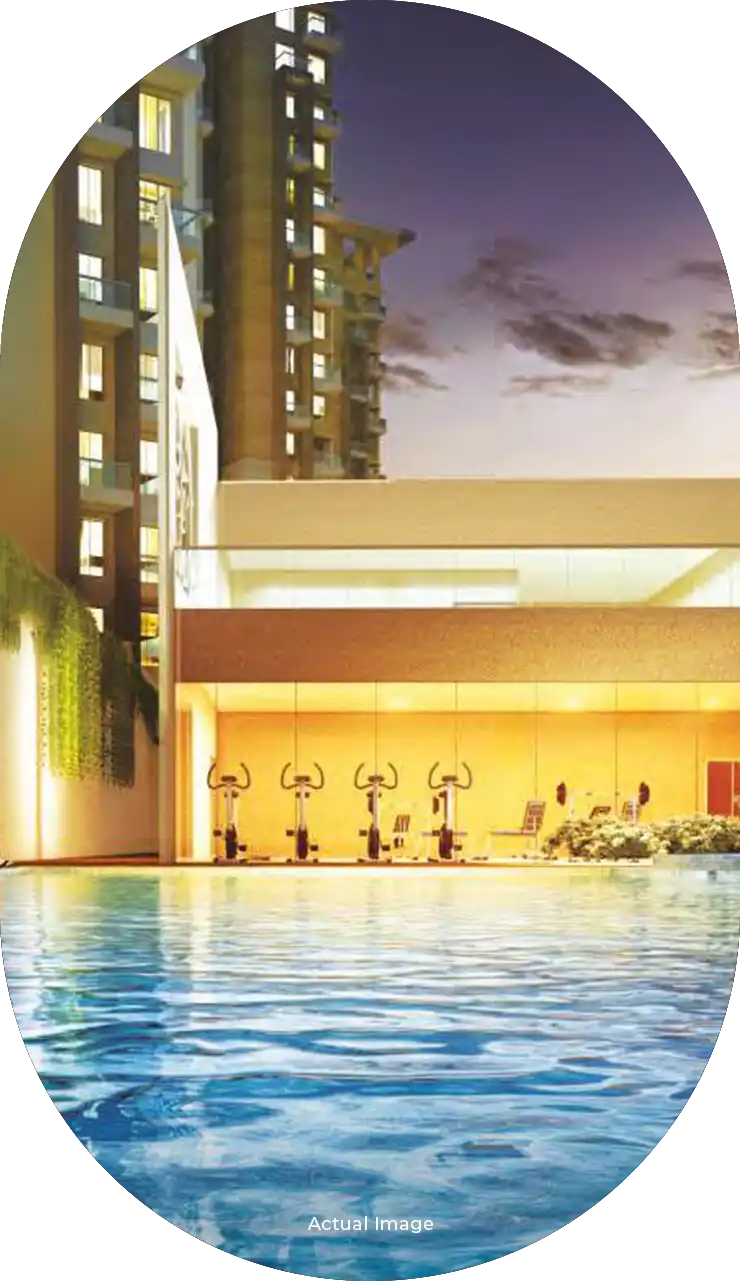

scroll down to know more





 Opula presents a rarest of rare opportunity for select individuals. It's truly limited edition luxury, just the way
Opula presents a rarest of rare opportunity for select individuals. It's truly limited edition luxury, just the way  is designed.
is designed.





All  homes are inspired by 24 design principles, which work on different levels to impart its residents, the unique and incredible 24K experience. These apartments are adorned with Europe's biggest brands - Porcelanosa, Noken and Gama Dècor.
homes are inspired by 24 design principles, which work on different levels to impart its residents, the unique and incredible 24K experience. These apartments are adorned with Europe's biggest brands - Porcelanosa, Noken and Gama Dècor. goes miles ahead when it comes to creating spaces around your home. We make the most of available space in terms of nature friendliness, lifestyle and aesthetics. It's an integrated part and your life. of every
goes miles ahead when it comes to creating spaces around your home. We make the most of available space in terms of nature friendliness, lifestyle and aesthetics. It's an integrated part and your life. of every  project
project



Where tranquil green spaces merge with exquisite aesthetics.Welcome to the coterie where the lifestyle reflects your status





Enjoy seamless connectivity to the bustling neighborhood With the New Residential project in Aundh Annexe, Pune
School
HOSPITAL
Retail
RESTAURANT
Recreation
Connectivity
EURO SCHOOL
DAV PUBLIC SCHOOL
VIEGYOR HIGH SCHOOL
MERCEDES BENZ INTERNATIONAL SCHOOL
SITE ADDRESS
24K OPULA, NEW DP RD, PIMPLE NILAKH, PUNE, MAHARASHTRA 411027
APPLE HOSPITAL
JUPITER HOSPITAL
MODIPOINL HOSPITAL
ADITYA BIRLA MEMORIAL HOSPITAL
SITE ADDRESS
24K OPULA, NEW DP RD, PIMPLE NILAKH, PUNE, MAHARASHTRA 411027
GODREJ NATURE'S BASKET
D-MART
RELIANCE SMART
SITE ADDRESS
24K OPULA, NEW DP RD, PIMPLE NILAKH, PUNE, MAHARASHTRA 411027
RANGLA PUNJAB
CATE PETERDONUTS
MORAN*
COPA CABANA
THE K-LACTORY
MALAKA SPICE
THE GREAT PUNJAB
BALEWADI HIGHSTREET
SITE ADDRESS
24K OPULA, NEW DP RD, PIMPLE NILAKH, PUNE, MAHARASHTRA 411027
BALEWADI HIGHSTREET
SITE ADDRESS
24K OPULA, NEW DP RD, PIMPLE NILAKH, PUNE, MAHARASHTRA 411027
HINJEWADI
SITE ADDRESS
24K OPULA, NEW DP RD, PIMPLE NILAKH, PUNE, MAHARASHTRA 411027






The  magnificence presents The Club, where the tight-knit Opula community can get together for social bonding with an array of leisurely facilities. Every amenity is curated to form an everlasting nexus.
magnificence presents The Club, where the tight-knit Opula community can get together for social bonding with an array of leisurely facilities. Every amenity is curated to form an everlasting nexus.
This exclusive hub is located at podium level and is inward-facing to avoid outside nuisance from the outside road.